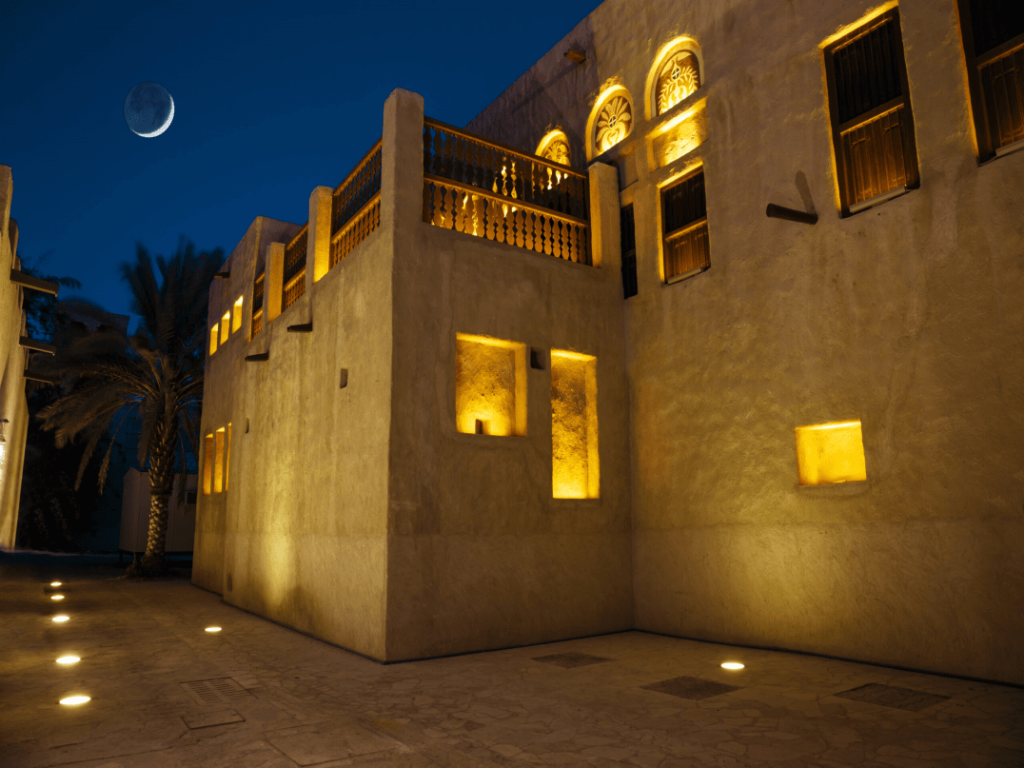Every culture has its own unique style and Arabic culture is no different. The architecture is just another way of expression. These forms of expressions only come from their own perspective on life. The traditions and culture play a huge role in this. After all, it is just another way of representation.
Inwards VS Outwards: The Exterior
Most non-Arab homes, specifically European ones, have their houses built outwards. This means there is an open space between the door and the front yard. However, in the Arab world it is quite different. The houses are much more introverted. They are more enclosed. The house itself looks inwards and towards the courtyard instead of looking out at the street.
The reason behind this is simple in one word: privacy. The Arabic culture is quite a modest one and needs to have that privacy especially for the care-givers i.e. women. The protection of women is highlight important. Not to mention, homes are extremely important in the Arab countries. They hold a high value.
In fact, if you are invited to someone’s home, it means they value you very much. It is one form of hospitality, just for being invited.
Arabic Homes Interior Design
So we got the idea of the exterior, but the interior is a different story. Initially, there is the entrance. This of course leads to the courtyard. This is a small hall that is for guests. It’s important to make sure that guests come in and don’t need to walk around too much. Again, this is another reference to the importance of privacy. This area is where the guests sit comfortably and should not need to move unless it’s to the bathroom of course.
The designs of these areas started many years ago. The old Arabic house ensures that there is enough airflow for summer. Not to mention, this structure ensures that enough thermal comfort within the area and the whole house in general.
The rooms are divided on the right and left of the hall. There is no specific reason for this, but the design allows this to be the best. Again, there is a stress on airflow and thermal comfort here. The Arabian climate changes frequently and it’s only normal that the Arabs had to cope. Their houses were built to cope.
Traditional Arabic House and Design
Middle Eastern homes have different structures. Jordan, Lebanon, Syria, and Palestine all have similar home designs. In the past, there were huge open areas in the middle of the house.
Remember when we mentioned that the houses are inward not outward? Well, imagine walking into a house with a normal front door. Once you enter, you find yourself in an open area with no ceiling. The actual house is further inside. This is to make use of the sunlight and fresh air.
Of course when it comes to windows, protection is very important. Usually, and even up until now, people use metal rods to protect their windows.
Many people do not understand the concept behind the Arab home. Homes are not just a place for sleeping; they are identity and are sacred as well. An Arab’s home is going to be always protected because it holds high value. They take care of it like it’s a gem. Inside this gem are their honor and the women that the men need to protect and serve.
So remember the next time you get invited to an Arab home that this means you are trusted enough to enter their gem.
Did you like this article? Great. Hop in on our website for more. We have courses for everything you need to learn Arabic. Wait, there’s more. Our application Kaleela makes your Arabic-learning journey an easy one. Click here for more.



